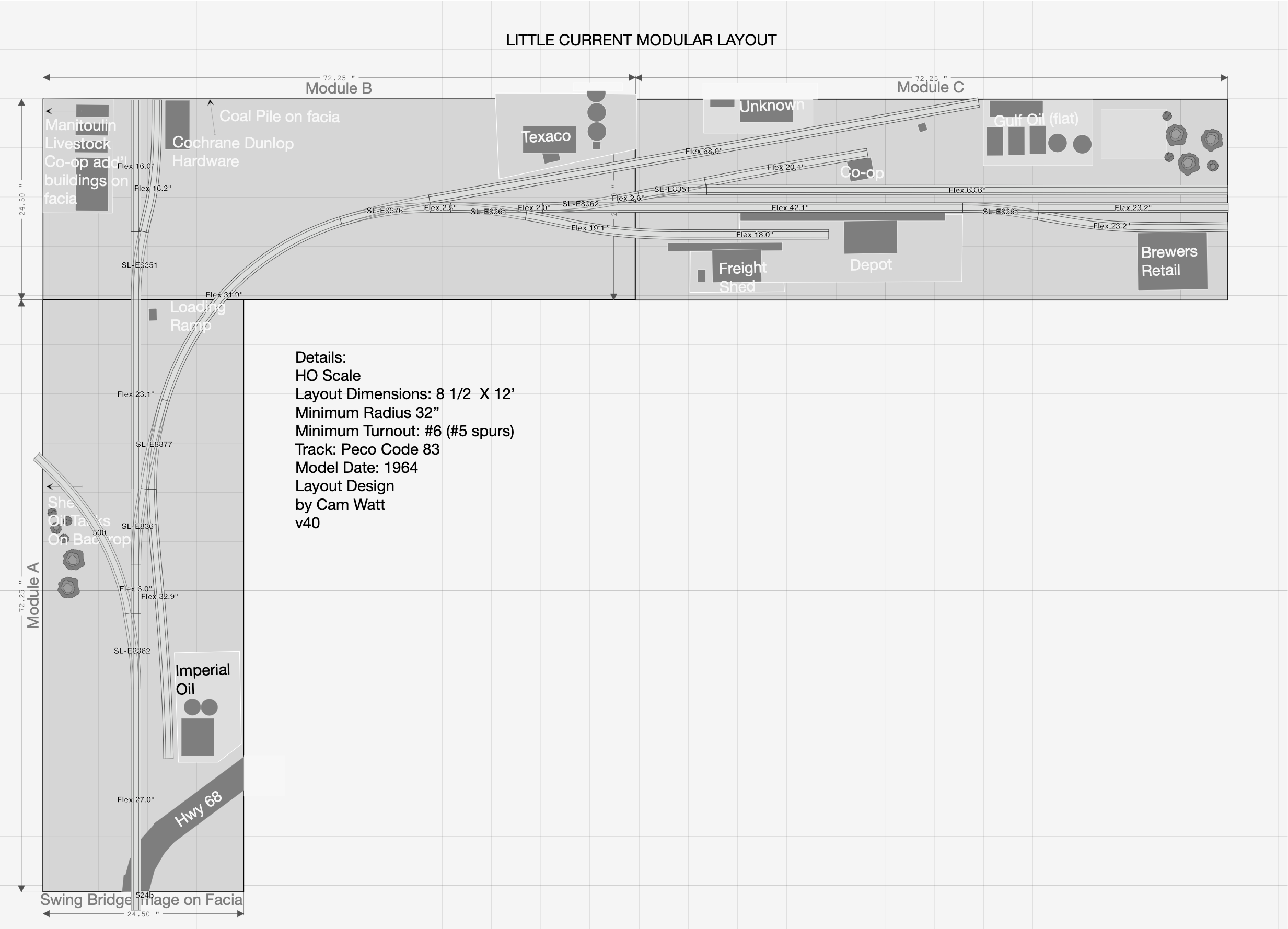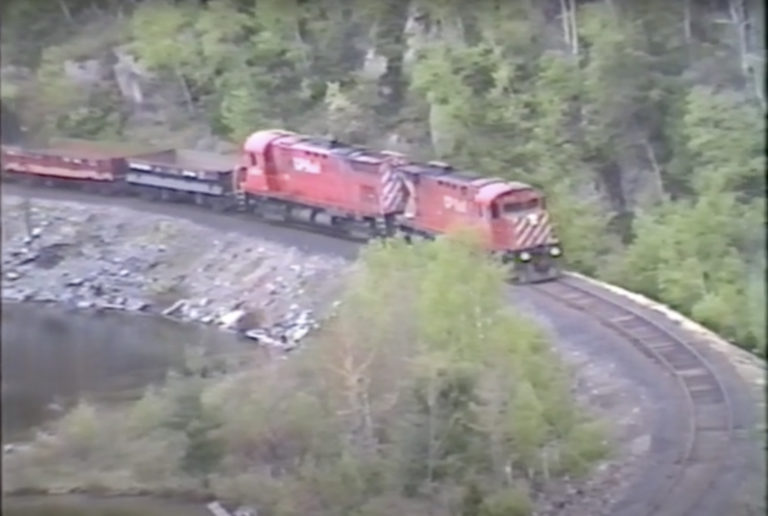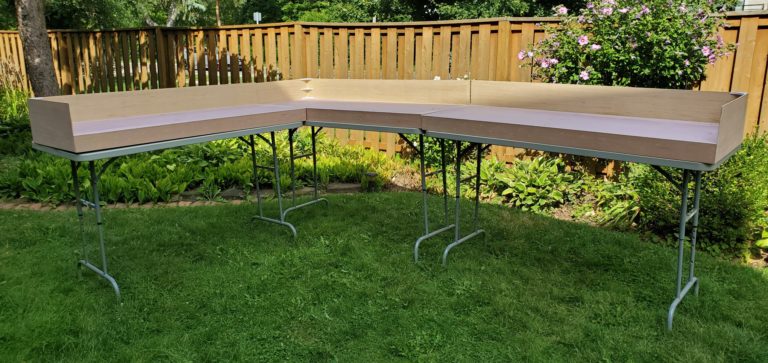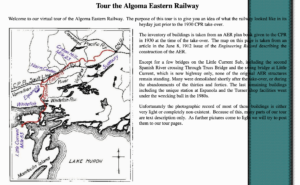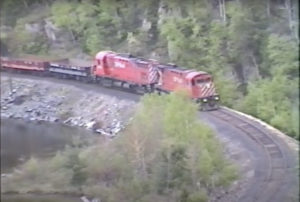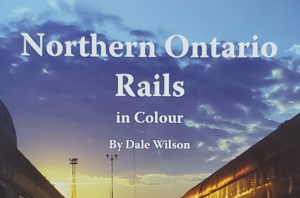The Little Current Model Railway is a modular switching layout that fits in the available space in my basement and is transportable in my car. The goal of this layout is to experience the look and feel of what it was like to switch the daily mixed train in the Little Current Yard during the last years of service. The last Mixed Train to Little Current was March 30 1963.
The modules will be built out of foam wrapped in oak plywood, align with table leaf pins and connect with custom made magnets that double as electrical connectors. The layout will sit on folding tables with legs that extend to 40″ the rail heads will be at at 44.5″. There is a small backdrop around the outside of the layout that allows it to be stored vertically when not in use. I plan to add additional modules when this part of the layout is complete and I have more available space.
The track plan follows closely aerial photos from the late 50’s and early 60’s that I have on file but with some compression to fit the available space:
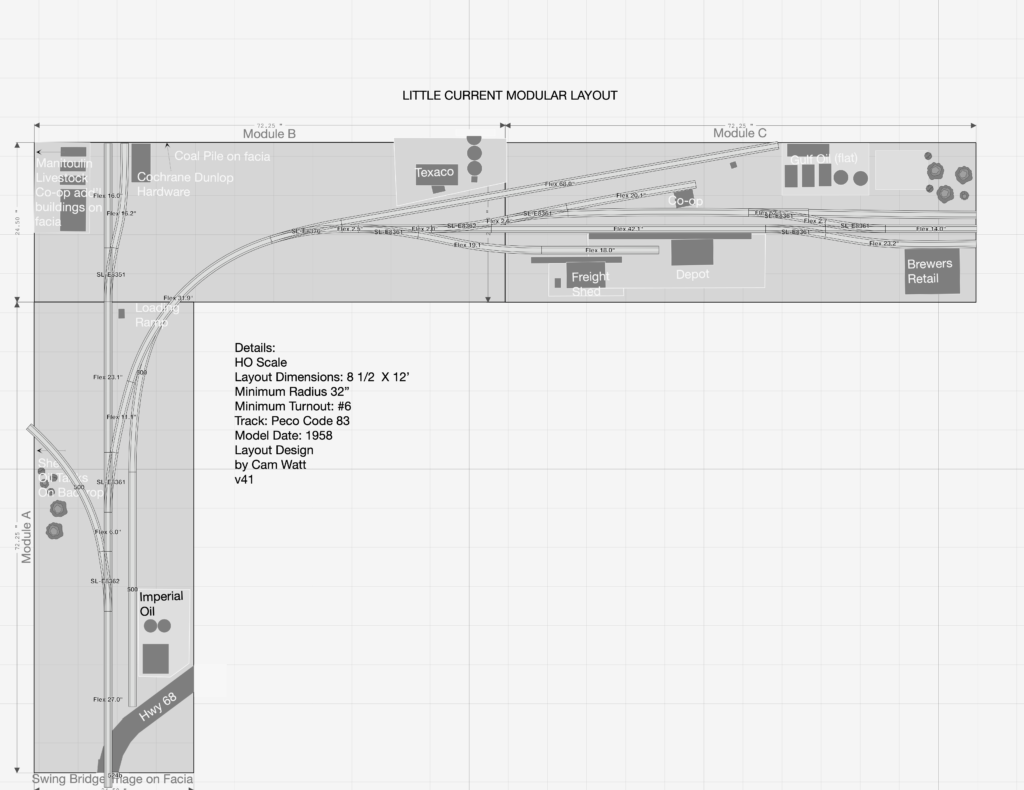
As with any design this has meant some compromises. I live in a small house and I don’t have space to have a permanent layout. All of the buildings will be built to scale and maybe be transplanted if there is space for a larger layout sometime in the future. Below are some of my thoughts about this version:
- On Module A The Shell Oil Tank siding is not represented – I hope to add a module here in the future as space allows. In the last days of rail service this would have been a significant customer.
- Module B backdrop ends at Vankoughnet St. The tracks should cross the street and end at a small coal pile. This may be a module in the future if the layout has a permanent home.
- Module A and B have 32″ radius curves. I’m unable to find a suitable curved turnout for the imperial oil siding that will work while keeping 3 inches away from the joint between the two modules. I may look for a custom solution because it makes for an inaccurate imperial oil spur alignment. I will sacrifice accuracy for reliable running but I’d really like a better solution that matches the aerial photographs and allows enough distance for a reasonable grade to get the track about 15′ above the main line
- On a previous track plan I did had the layout begin at the end of the imperial oil spur with the bridge and highway 68 visible through the small rocky cut the main line passes through. In this version, there would be a double red searchlight signal placed by the last few inches of track. My thinking in this version is Highway 68 is a very identifyable part of the layout for most people and in the end I decided to include it. It bothers me but it really helps anyone who sees the layout orient themselves.
- I’ve added a runaround on the station track. This will allow easier switching of the Imperial Oil facility on a model railway since.
- Its not clear to me when the second track was added at the station. In areal photographs of the early 50’s its not present, but its visible in aerial photographs in the 60’s. I assumed it wouldn’t have been added after mixed train service ended but that is just a fairly biased guess.
